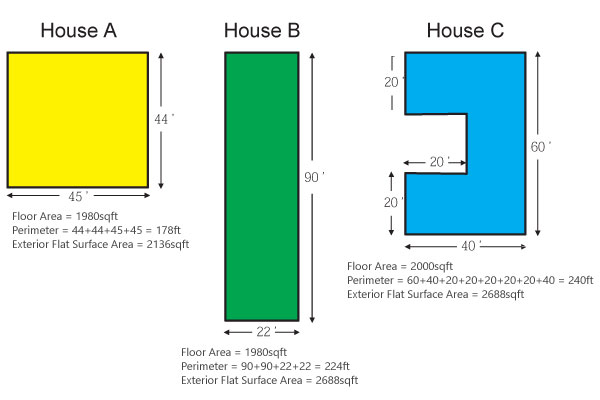Look at the outlines of three log homes with approximately 2000 square feet of floor area at the bottom of this page. Home A is just about square, Home B is long and narrow and Home C has two extensions on the ends. Even though the floor areas of these homes are nearly the same, the perimeters of the homes are significantly different and the perimeter is a significant factor in determining total exterior wall surface area.
For example, if we have flat log walls that are 12 feet high and ignore window and door openings, the exterior wood surface area of Home A is 2136 square feet whereas the exterior wood surface area of Home C is 2880 square feet, a difference of 35%. That’s why knowing the floor area of a home does not really help us determine the amount of finish required to stain a home.
So how can you determine the square footage of your exterior log walls?
It’s easier to work up the numbers one wall at a time then add them together. Start by measuring the length of the wall with a tape measure. Then either measure the height, or estimate it by counting the number of log courses and multiplying the number of courses by the diameter or height of the logs. Just remember that the diameter, or height, is in inches, so you will need to convert inches into feet. For example, if the logs are 6 inch high logs, they are 6/12, or 0.50 feet, in height; and if they are 10 inch logs they are 10/12, or 0.83 feet, in height.
So if we have a wall that is 25 feet long and has 16 courses of 10 inch logs the calculation is:
25 ft. x 16 courses x 0.83 ft. = 332 square feet.
Now this assumes the wall is flat, but what if the logs are round? A rule of thumb is to add 25% to the square footage of a wall to compensate for the increased surface area created by the curvature of the logs. So in the above example, if the logs are round you would multiply the 332 square feet by 1.25 resulting in 415 square feet of wood surface area.
What about log siding?
Round log siding has a curvature too but it’s typically not as pronounced as full logs. In this case a multiplying factor of 1.15 will work. Gable ends appear to present a challenge in calculating their square footage, but if you take their height from the base to the peak and the width end to end, multiply them together, then divide the number by 2, and you’ll come pretty close.
Estimating the square footage of exterior wood surfaces is not easy and mistakes are commonplace. Just remember a few tips: never multiply feet by inches, measure everything twice, and have someone else check your calculations.
We usually recommend not to deduct door and window openings (unless the windows account for over 20% of the wall area) or chink joints. It’s always best to stain the log edges of a chink joint before the joint is chinked to protect the wood from water infiltration. The last thing is to add at least 10% extra product to your order. It’s better to have some material left over than it is to run out near the end of a job.
Here is a comparison between three homes with similar floor square footage. You can see from the calculations how the footprint of your home can affect the surface area of your home.

